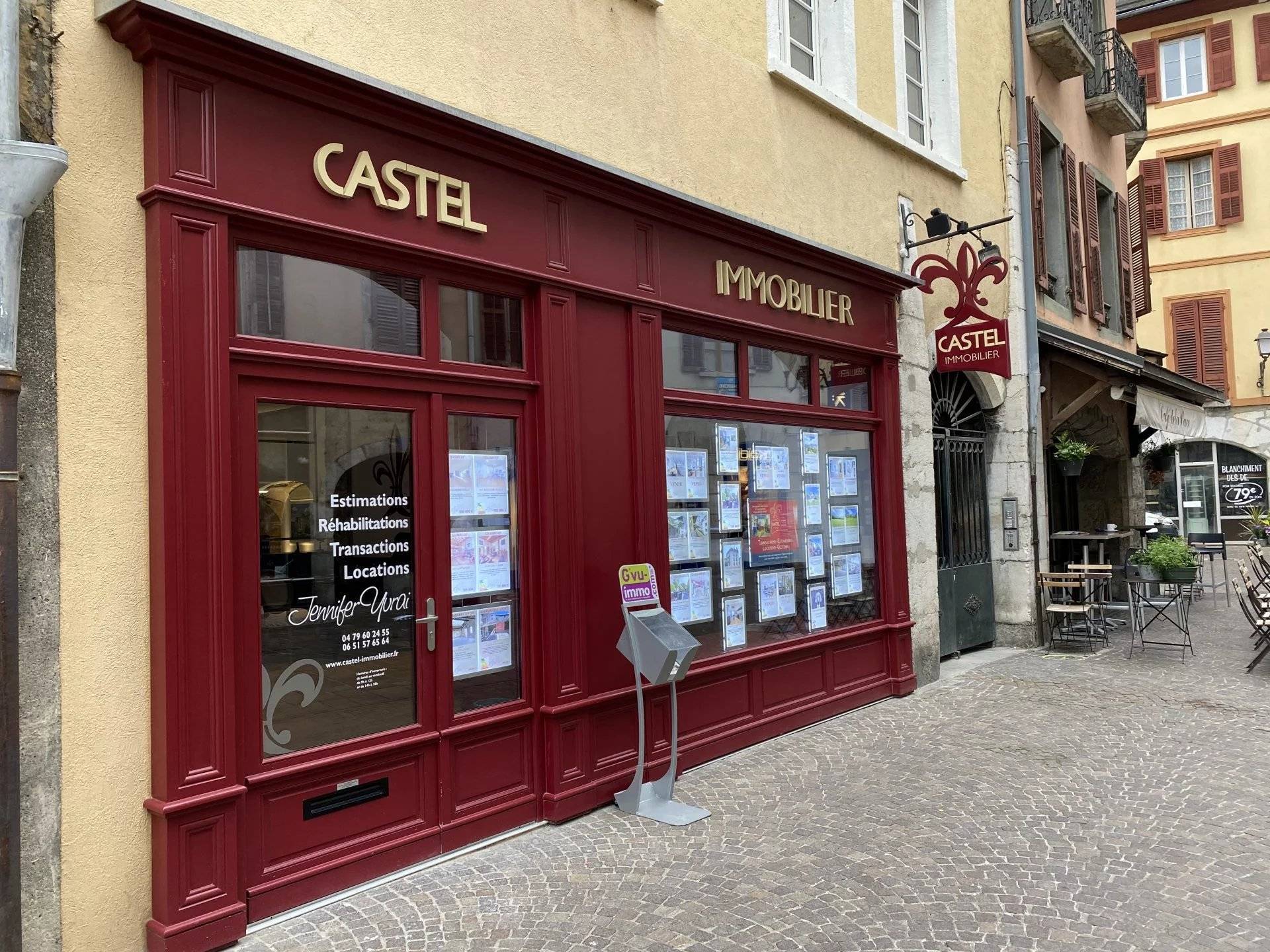
Castel Immobilier
14 PLACE ST LEGER
73000
Chambéry
France
en

14 PLACE ST LEGER
73000
Chambéry
France
This site is protected by reCAPTCHA and the Google Privacy Policy and Terms of Service apply.